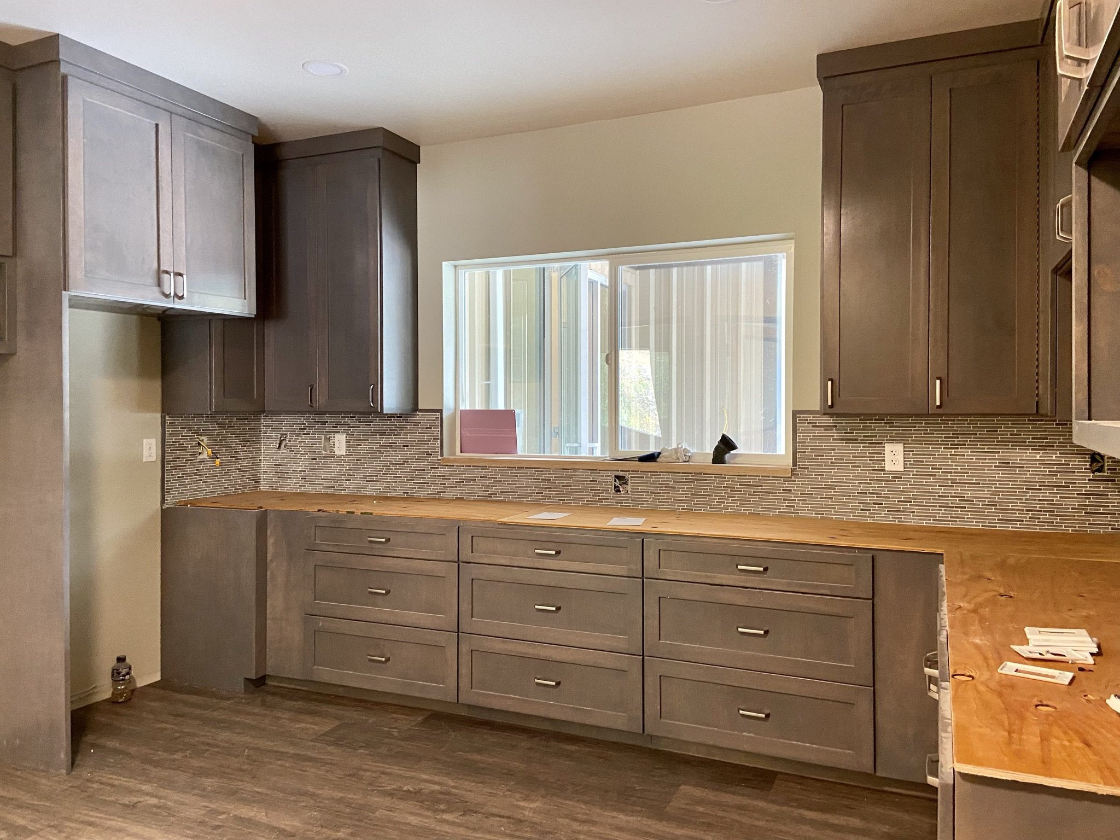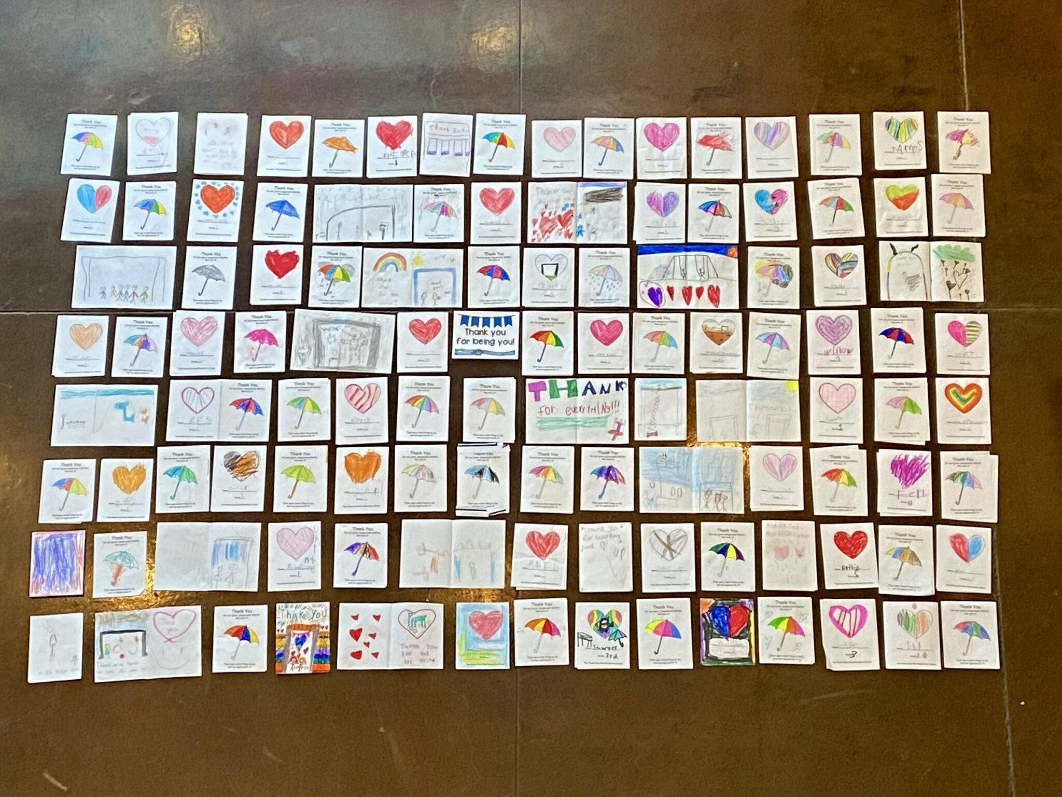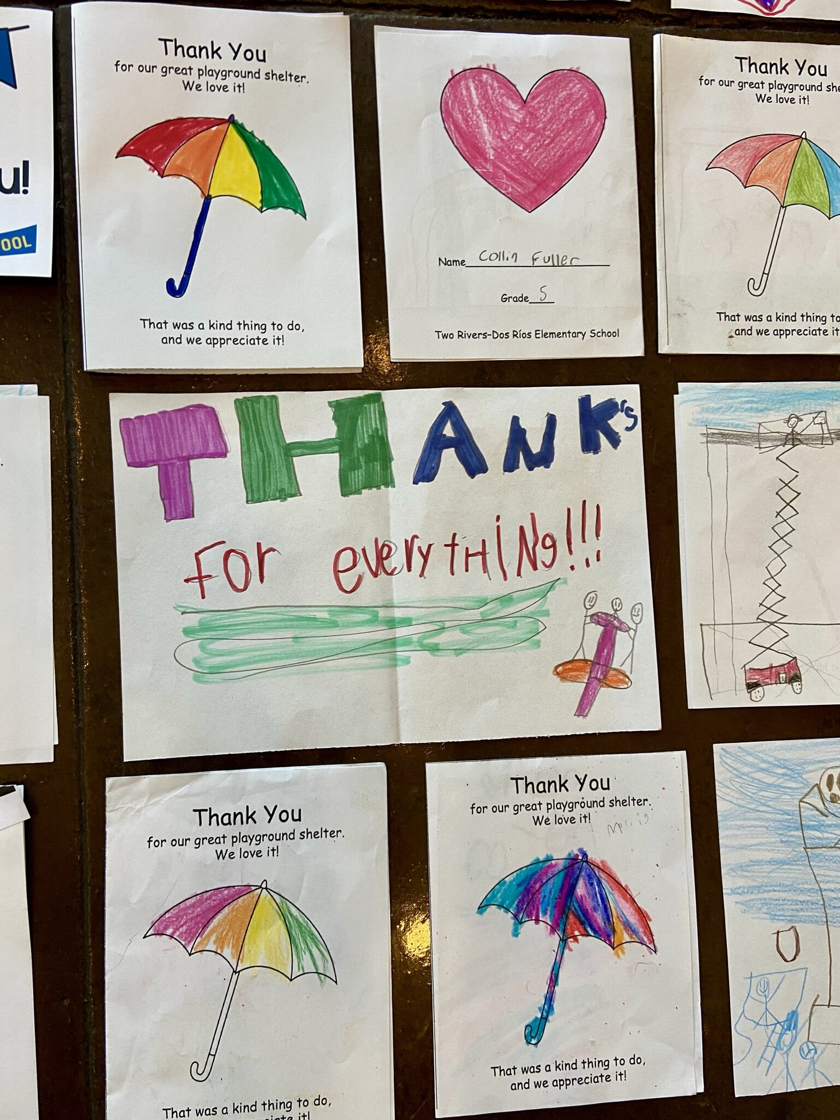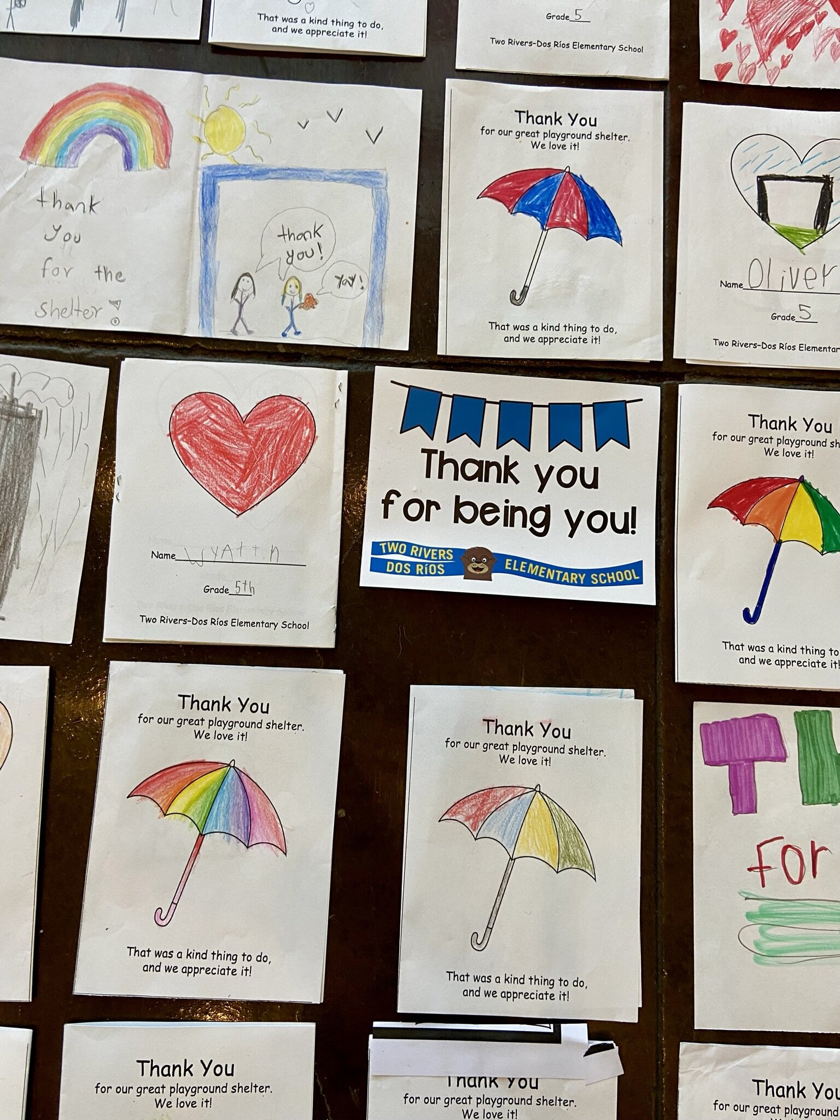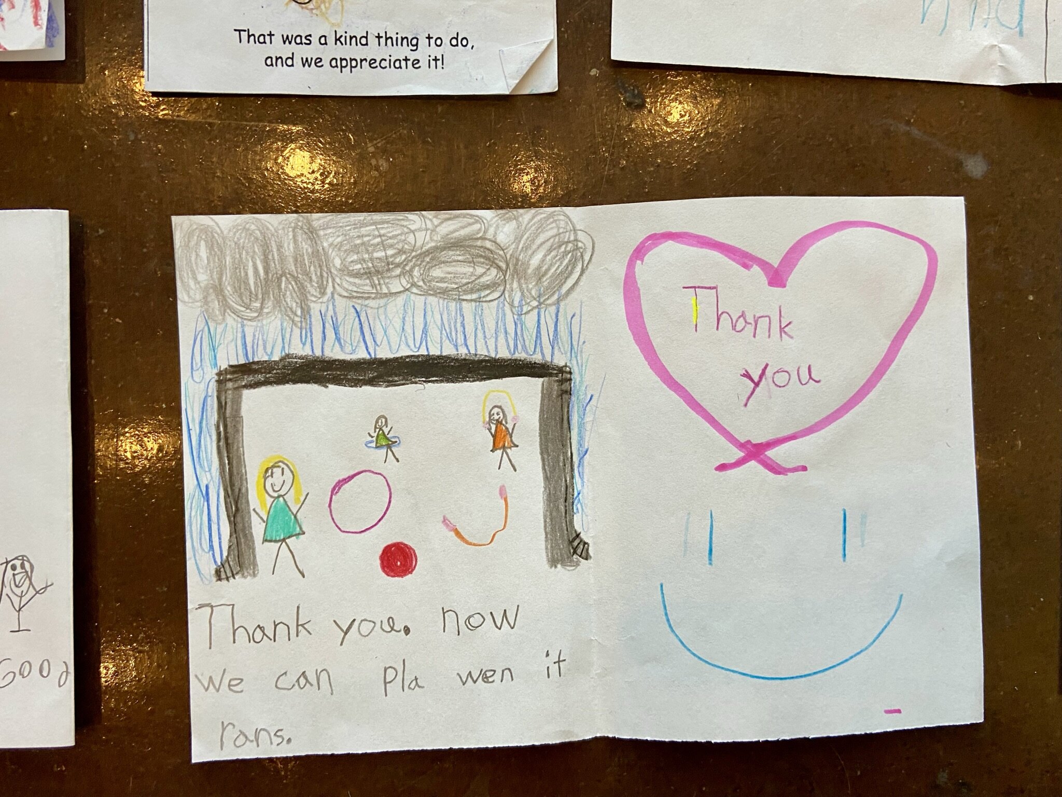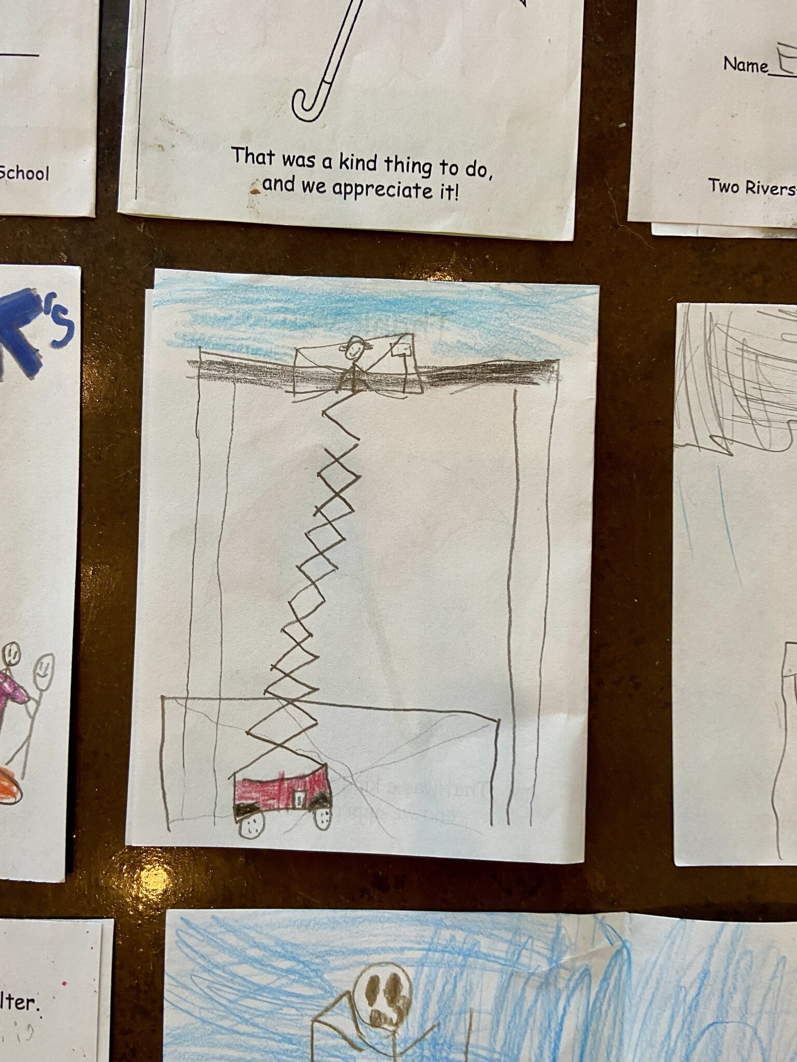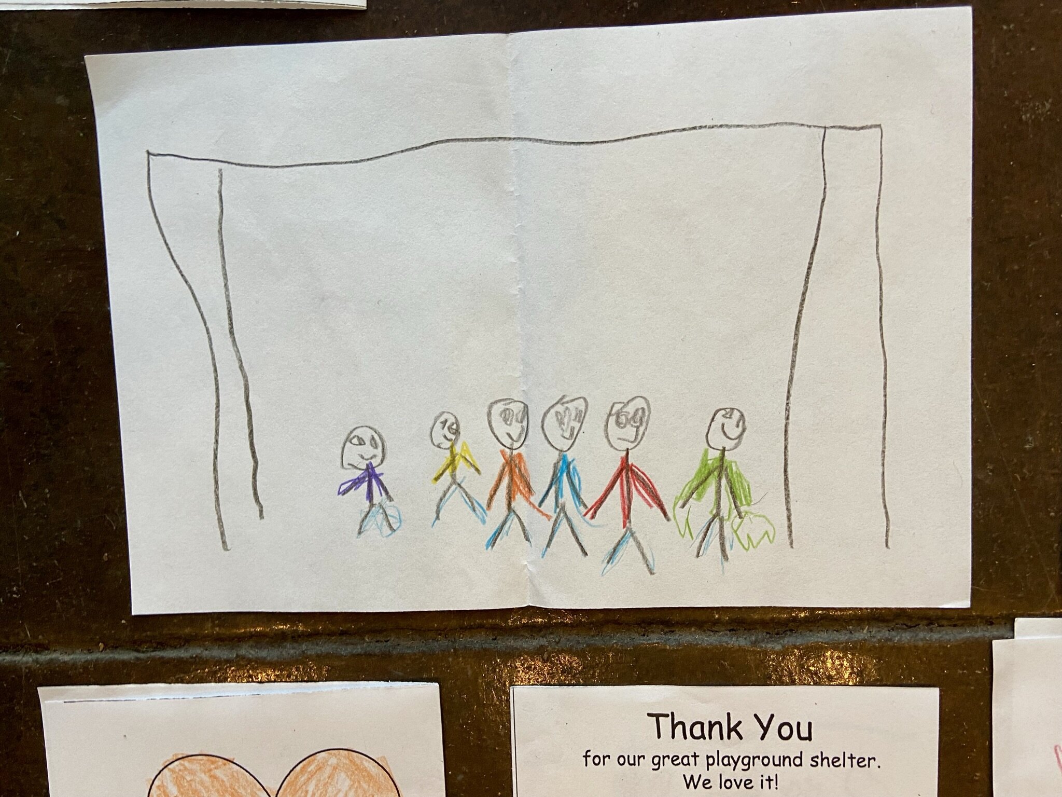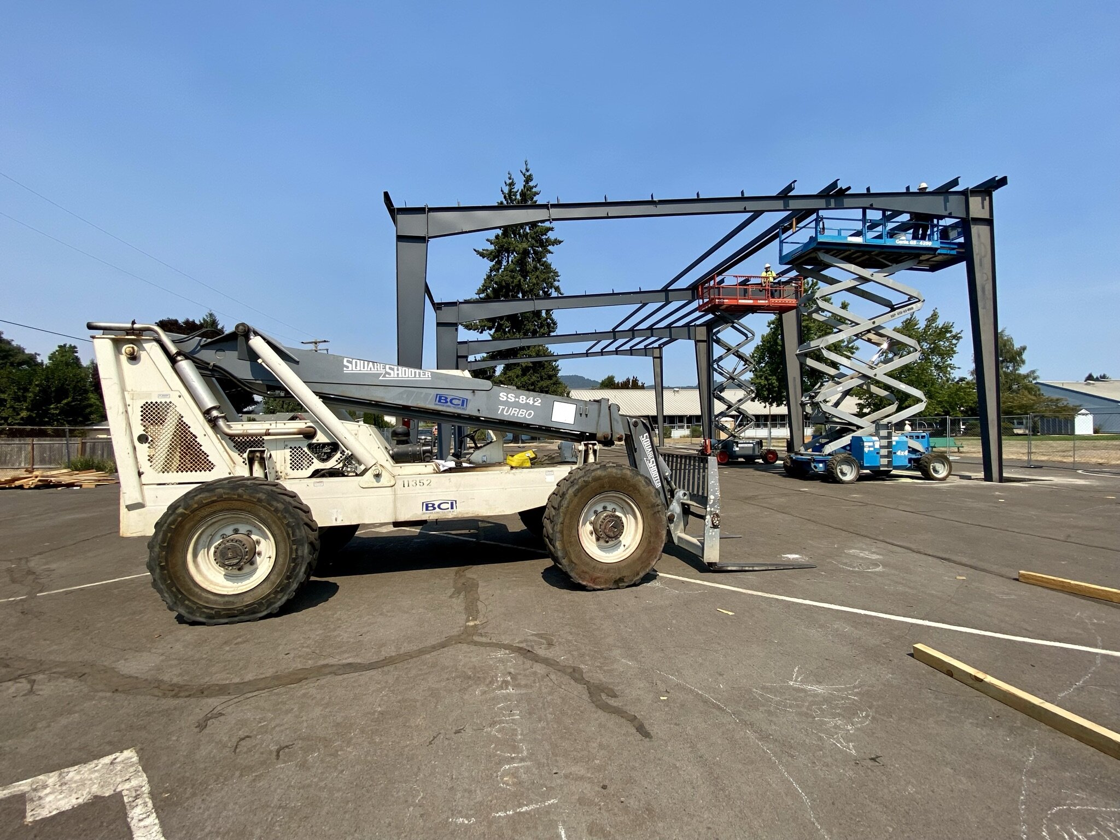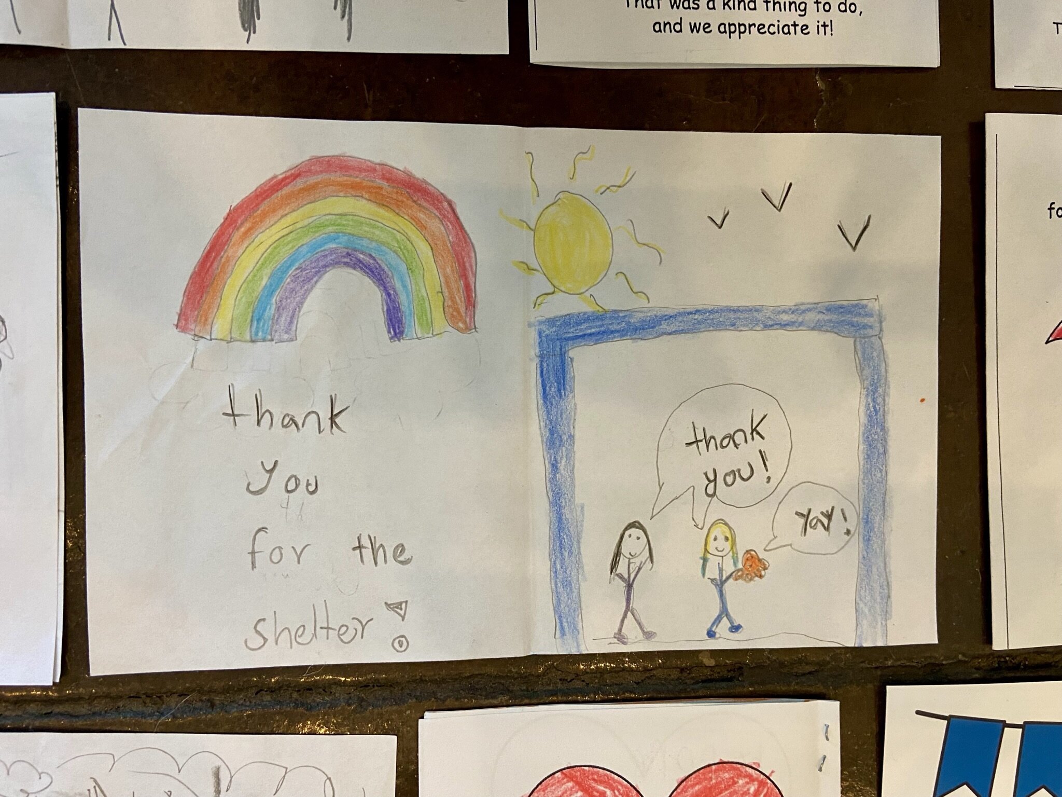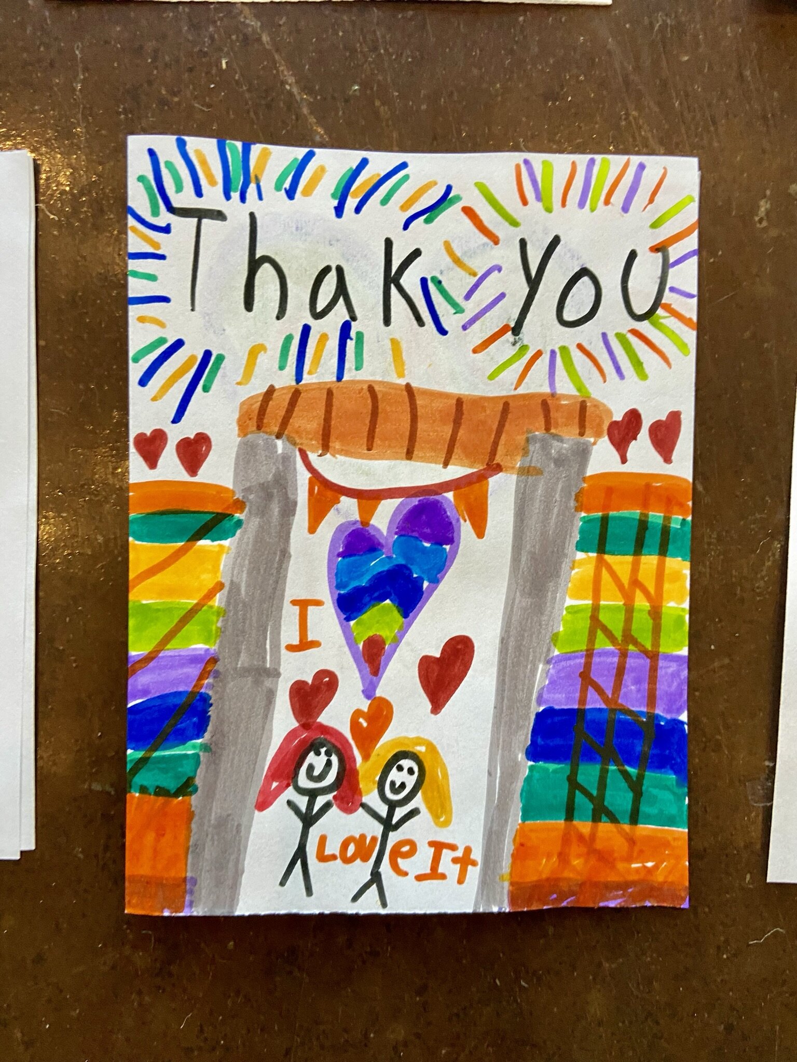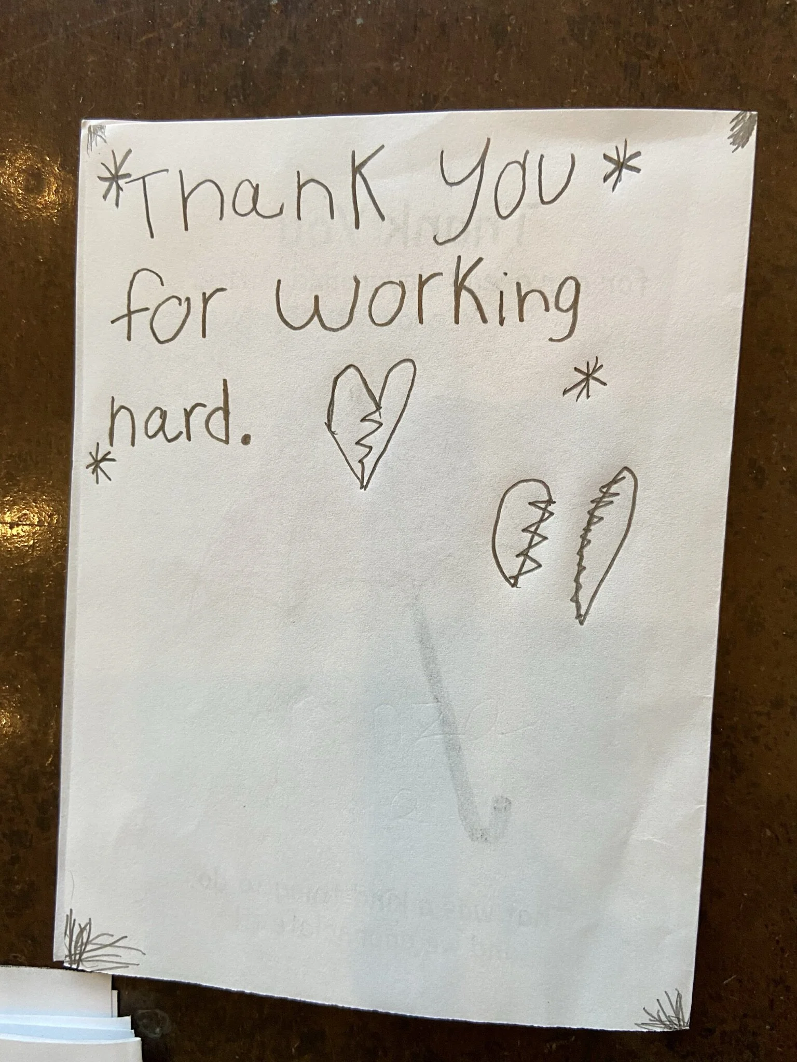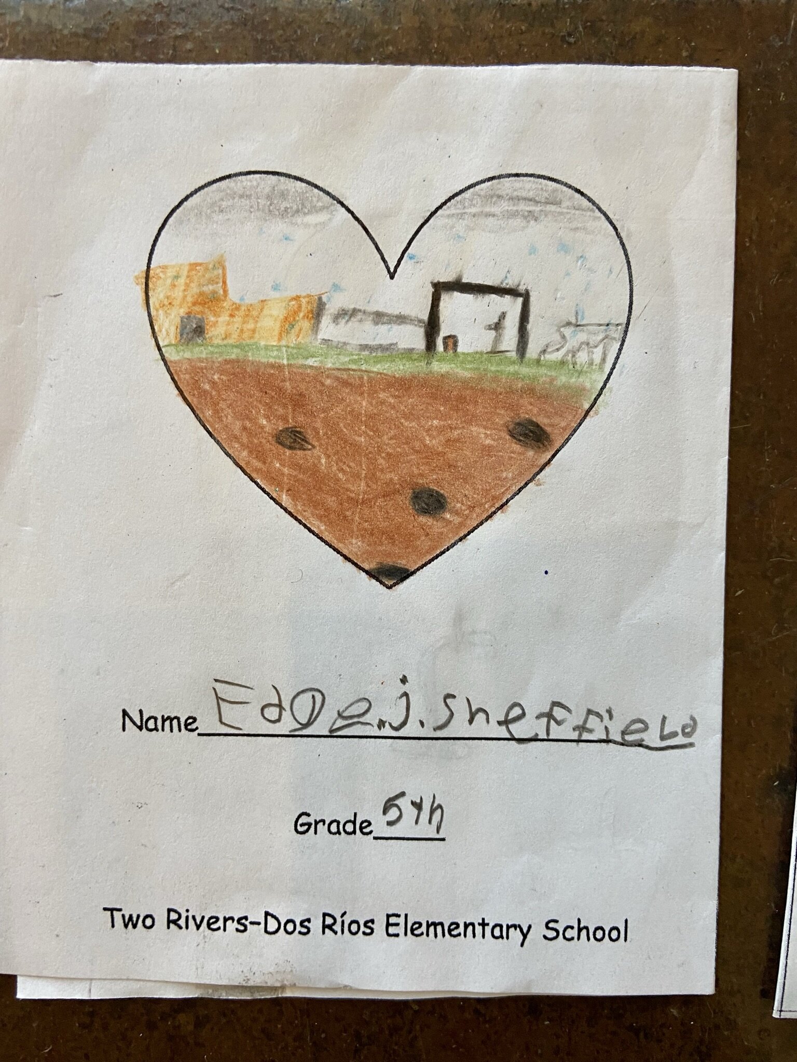Hamlin Middle School: Restroom & Team Room
Bineham Construction greatly enjoyed working with Springfield Public Schools on the construction of restrooms and team rooms for the sports complex located at Hamlin Middle School. Amenities for this 3,300 sq. ft. building include two team rooms (with a staff office in each), internal storage areas, and restroom facilities. The facilities now serve the baseball complex, as well as the football, soccer, and track facility, and will be available for use during the school day by staff and students!
Willamette Valley Indian Motorcycle & Royal Enfield
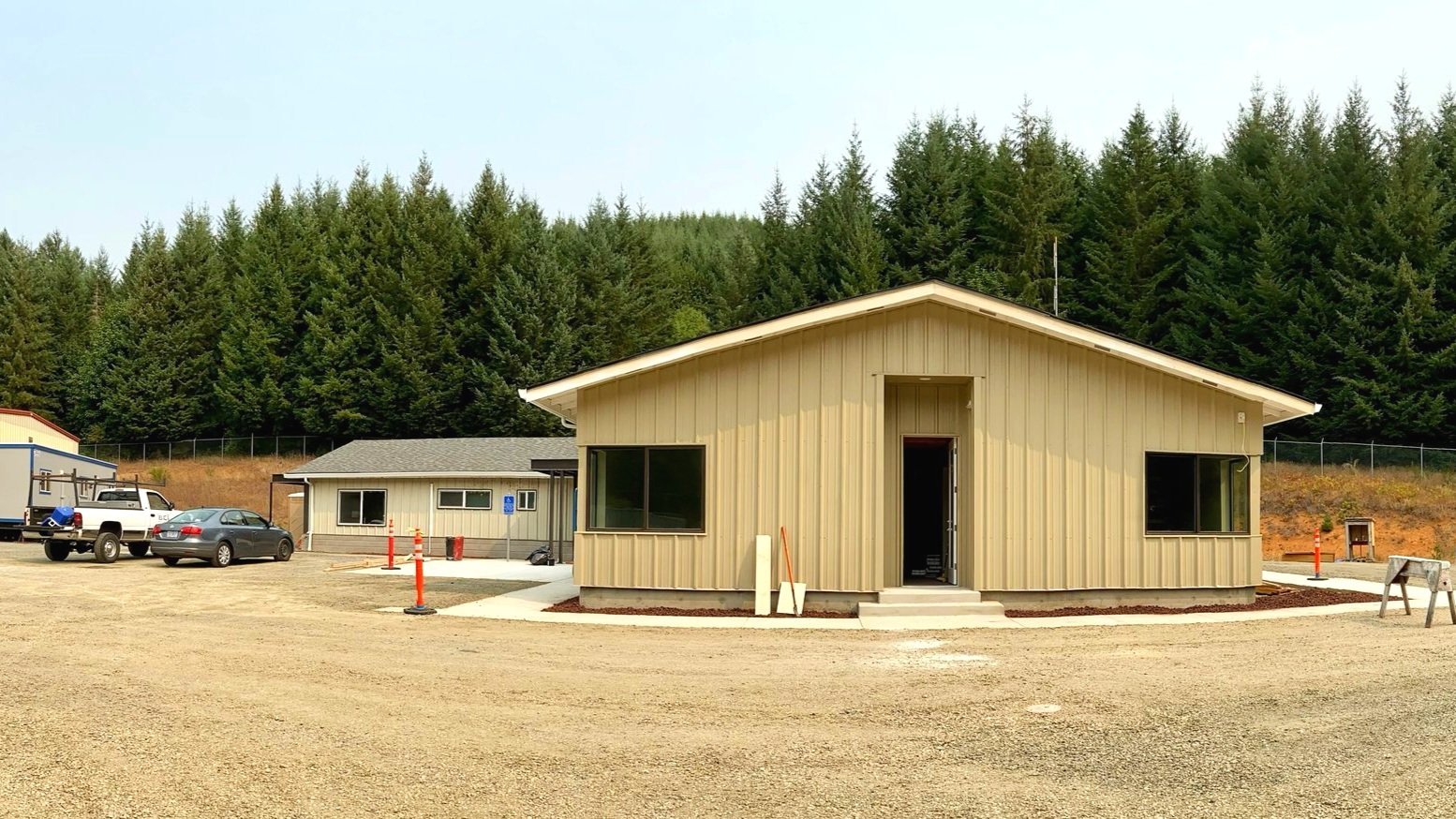
Roseburg Forest Products: Vaughn Office
BCI was honored to work with the Roseburg Forest Products (RFP) team in remodeling and adding to their existing office on Vaughn Road. Founded in 1936, RFP owns and sustainably manages more than 600,000 acres of timberland throughout Oregon, Virginia, and North Carolina. They ensure the quality and continuity of wood fiber supplied to facilities across America. RFP is the fifth largest private company in Oregon with revenue nearing $1 billion and an employee roster of 3,000.
SPS Covered Play Structures
BCI had the distinct pleasure of working with Springfield Public Schools to build covered play structures for seven of their elementary school campuses. Oregon sees an average of 40.8 inches of rainfall annually, which means elementary students are often unable to play outside during breaks and lunches without being rained on. Because of these structures, the students at each school site can stay dry while playing outside!
The most rewarding part of this project, however, was our interactions (although limited) with some of the sweetest students and teachers! The students at Two Rivers / Dos Rios Elementary have been learning about kindness this school year, which meant BCI was the lucky recipient of one of their acts of immense kindness - THANK YOU CARDS! The photos above are just a few of the very sweet and creative notes we received.
Thank you, Springfield Public Schools staff and students!

Tyree Oil Headquarters



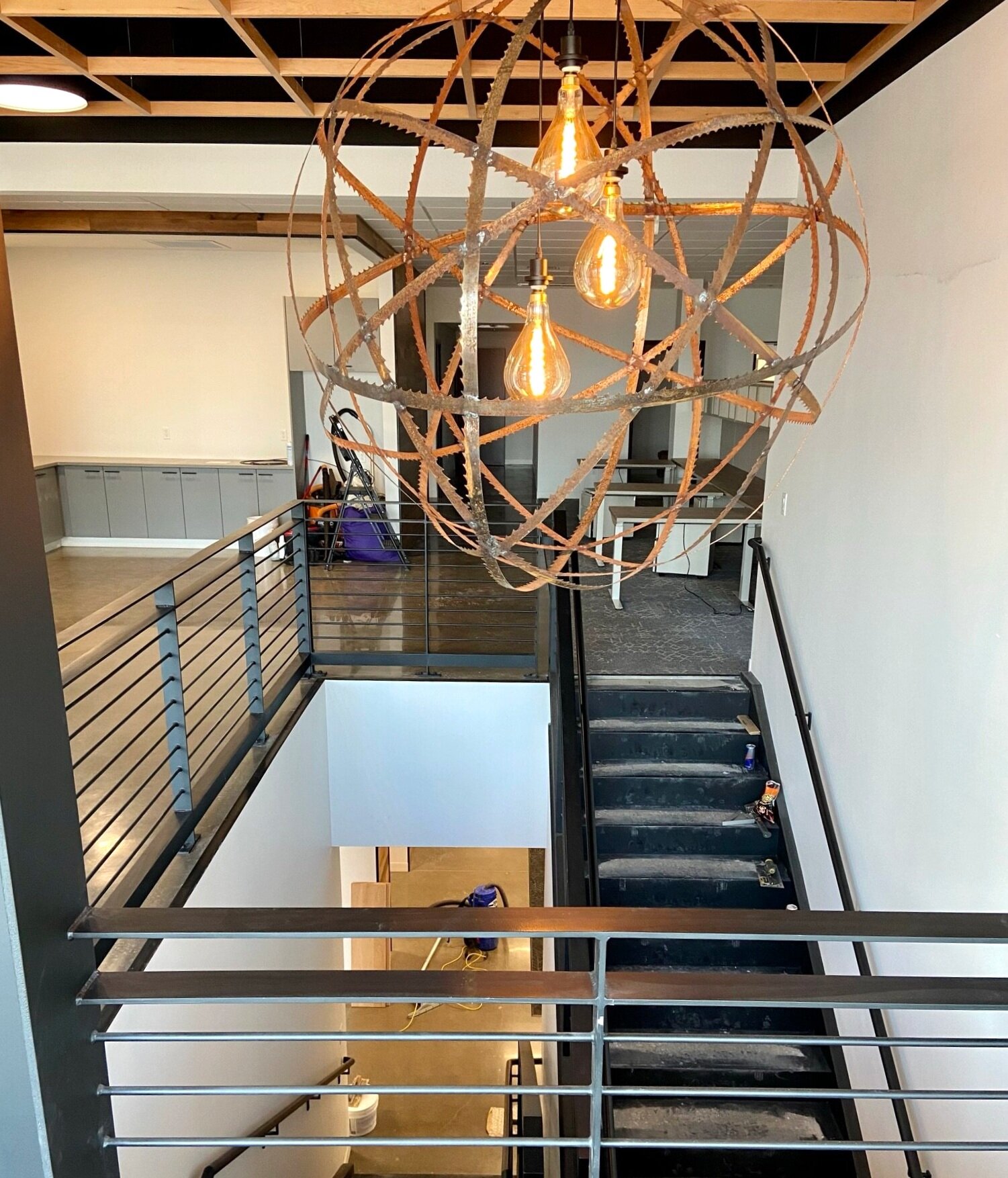


Lowell High School Gymnasium
We were happy to work with the Lowell School District to renovate Lowell High School and construct a new gymnasium for their students and faculty. This tight-knit community has worked diligently to secure proper funding to provide an exceptional facility fit to enrich the educational experience for their students.
Veneta City Park Improvements
We enjoyed working with the City of Veneta in completing phase II of their City Park Improvement project. We constructed a steel amphitheater, fitness area, and additional shaded area for the community pool.
Valley Milling
BCI had the distinct pleasure of updating Valley Milling and Lumber’s facilities. This project included the construction of two dry storage sheds, a boiler, and a kiln.
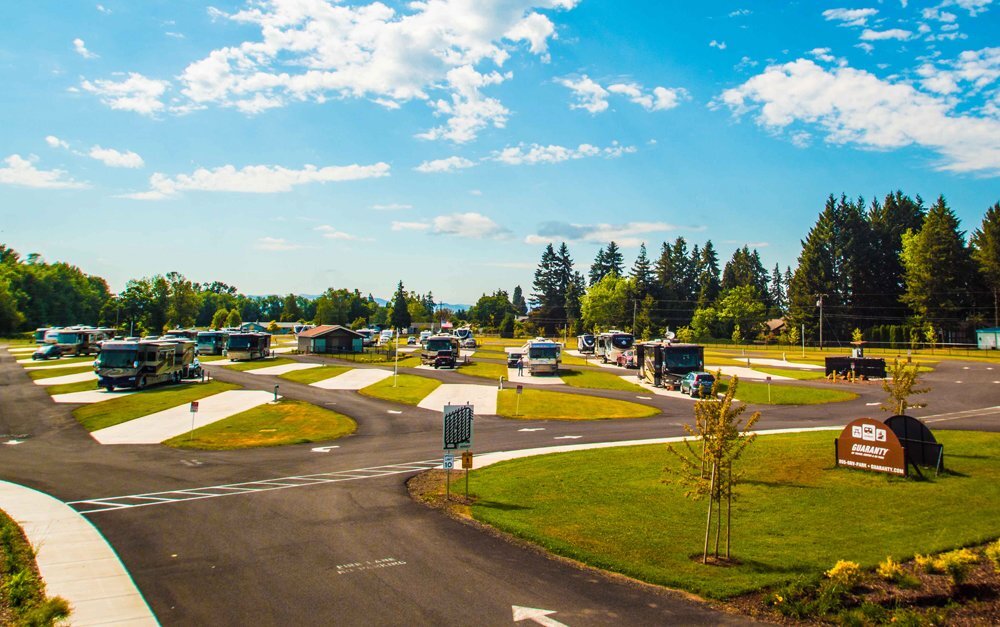
“I want to extend an appreciation for all you’ve done to make our property a very desirable asset for the new RV company. They see the value of the RV park and this wonderful RV travel center as some of the best resources to help their success. This is a nice continuation with a family-owned company as well. Bineham Construction made a big difference with how wonderful our company was for the new owner. Thanks for all your help and all the people that helped make it happen.
— Marty Nill, Guaranty RV
“Bineham has always been nice to work with. We’ve never had any issues and they’ve helped us save money through value engineering - reusing what materials they could to build our fire stations.”
Randy Wood
Fire Chief | Santa Clara Fire Department
Eugene Faith Center
Fabricated Steel
Bineham Construction had the pleasure of working with multiple committees, architects, and engineers to design and build this CMGC (construction manager/general contractor) project from the ground up. The center is a conventional steel structure with membrane and metal roofing, as well as custom interior finishes throughout. We also constructed a complex fire wall and fire protection system in the center of the main church campus. Our team worked with neighbors to keep the campus functioning throughout the course of construction. Now, the Faith Center is a major community center for the Eugene area.
Carothers Sheet Metal
Steel Building
Casanova Center Weight Room
University of Oregon
Concrete Tilt-Up
We worked with the University of Oregon to expand the Casanova Center so it could include a new weight room. This project included constructing a glass solarium system, which opens into the expanded weight room. The solarium was cut into the existing structural concrete tilt-up panels, which meant added numerous seismic and structural components were necessary. For an aesthetic finish, custom wood work and polished steel were used throughout. This project was built while the facility was still in use on an everyday basis with minimal interruption to the athletes who utilize the space routinely.






“Bineham Construction recently made a top-notch environment for our travel center. They work well with challenges and really can take on a variety of projects and do them well.”
Marty Nill
Property Manager | Guaranty RV
Health and Safety Institute
Concrete Tilt-Up
This office warehouse building was designed for the Health and Safety Institute. This structure is one of their three main buildings that helps companies around the globe maintain health and safety standards in the workplace. We were excited to assist in completion of this project for a company that puts safety first!

Saint Thomas Becket Academy
Bineham Construction worked with the Saint Thomas Becket Academy to assist them in building their school facilities. The project included 8 classrooms, offices, a recreation center, and a cafeteria. This small school in Veneta now comfortably fits nearly 100 students and 20 faculty, who all utilize the facilities we worked with them to create!
Saint Thomas Becket Catholic Church
Wood Frame
We accepted the offer to rebuild an early 1900s-style Catholic church, excited for the unique elements it would include. Our renovations included an updated bell tower, time-period stained glass, and a refurbished marble altar that the congregation could be proud of. The classic architecture of Saint Thomas is the center of worship for churchgoers, as well as a proud landmark in the small-town community of Veneta.
“My experience working with BCI has been extremely good. My daily interactions with their entire team, from site supervision to project management staff, have been very straightforward and hassle free.”
Stuart Dale
Powder Operations Director | Forrest Technical Coatings
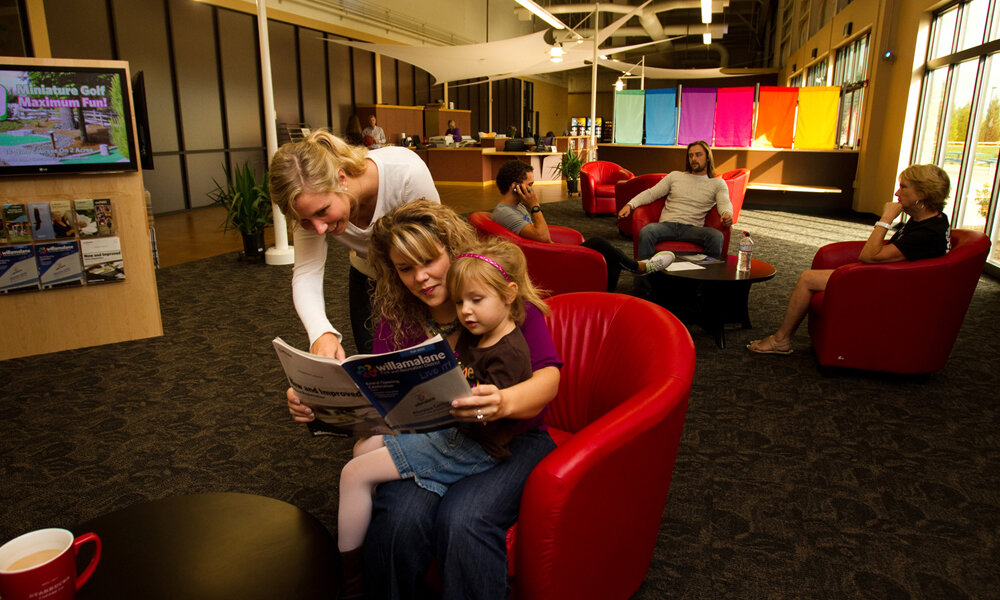
Willamalane
Steel Building
The Willamalane project included an extensive remodel of four different portions of the sports complex on South 32nd Street in Springfield, OR. We ensured the building was brought up to seismic code and generated construction details of the pre-construction building in order to clarify existing conditions. Members of all ages, including the kids’ sports camps, were active on-site throughout the entirety of the construction phase and their safety was our #1 priority. We maintained excellent communication with staff members and all others involved in the project, which allowed us to iron out discrepancies and ensure a well-built final result!




